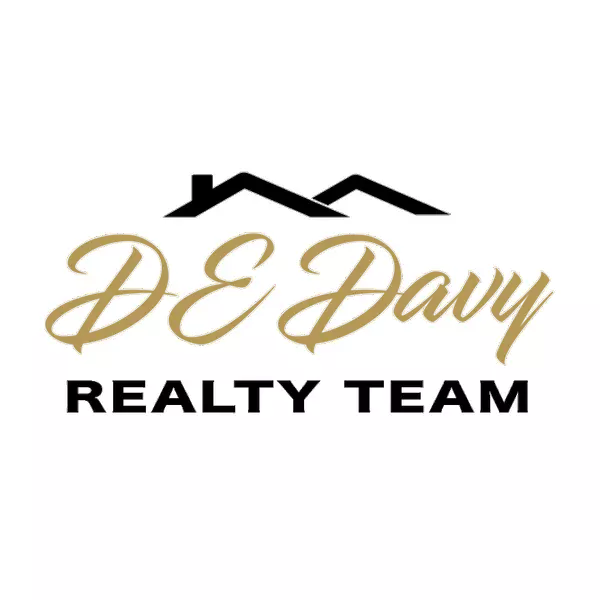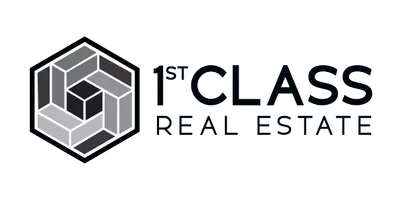$475,000
$475,000
For more information regarding the value of a property, please contact us for a free consultation.
3 Beds
2.5 Baths
2,095 SqFt
SOLD DATE : 06/24/2025
Key Details
Sold Price $475,000
Property Type Single Family Home
Sub Type Detached
Listing Status Sold
Purchase Type For Sale
Square Footage 2,095 sqft
Price per Sqft $226
Subdivision Glenwood - 418
MLS Listing ID 10584400
Sold Date 06/24/25
Style Traditional
Bedrooms 3
Full Baths 2
Half Baths 1
HOA Fees $29/mo
HOA Y/N Yes
Year Built 1988
Annual Tax Amount $3,946
Property Sub-Type Detached
Property Description
Your Glenwood Home Awaits! Nestled on a spacious corner lot by the Honeybee Golf Course, this 3 bedroom, 2.5 bathroom home offers everything you have been looking for! As you step inside, you are greeted by an inviting foyer and naturally flowing layout that features a formal sitting room (used as a dinning room), dinning room (used as a playroom) and a spacious eat in kitchen with granite countertops, white cabinets and stainless steel appliances that opens up to the living room. Retreat to the spacious primary suite, complete with a custom spa shower with dual shower heads and two walk-in closets, one of which is cedar. The outdoor space is equally impressive, featuring a beautifully landscaped yard for relaxation and outdoor activities. Association amenities include, clubhouse, pool, ground maintenance and multiple parks. You won't want to miss the events hosted at the clubhouse each month or the pool parties this summer! Don't miss the opportunity to make this house yours!
Location
State VA
County Virginia Beach
Area 47 - South Central 2 Virginia Beach
Zoning PDH2
Rooms
Other Rooms Breakfast Area, PBR with Bath
Interior
Interior Features Cedar Closet, Fireplace Wood, Primary Sink-Double, Skylights, Walk-In Closet
Hot Water Gas
Heating Nat Gas, Programmable Thermostat
Cooling Central Air
Flooring Carpet, Ceramic, Laminate/LVP
Fireplaces Number 1
Equipment Ceiling Fan, Gar Door Opener
Appliance Dishwasher, Disposal, Dryer, Dryer Hookup, Microwave, Elec Range, Refrigerator, Washer, Washer Hookup
Exterior
Exterior Feature Corner, Cul-De-Sac, Deck
Parking Features Garage Att 1 Car, Oversized Gar, Driveway Spc, Street
Garage Spaces 291.0
Garage Description 1
Fence Back Fenced, Wood Fence
Pool No Pool
Amenities Available Clubhouse, Ground Maint, Playgrounds, Pool
Waterfront Description Not Waterfront
Roof Type Asphalt Shingle
Building
Story 2.0000
Foundation Slab
Sewer City/County
Water City/County
Schools
Elementary Schools Glenwood Elementary
Middle Schools Salem Middle
High Schools Salem
Others
Senior Community No
Ownership Simple
Disclosures Disclosure Statement, Pet on Premises, Resale Certif Req
Special Listing Condition Disclosure Statement, Pet on Premises, Resale Certif Req
Read Less Info
Want to know what your home might be worth? Contact us for a FREE valuation!

Our team is ready to help you sell your home for the highest possible price ASAP

© 2025 REIN, Inc. Information Deemed Reliable But Not Guaranteed
Bought with RE/MAX Prime
"My job is to find and attract mastery-based agents to the office, protect the culture, and make sure everyone is happy! "

