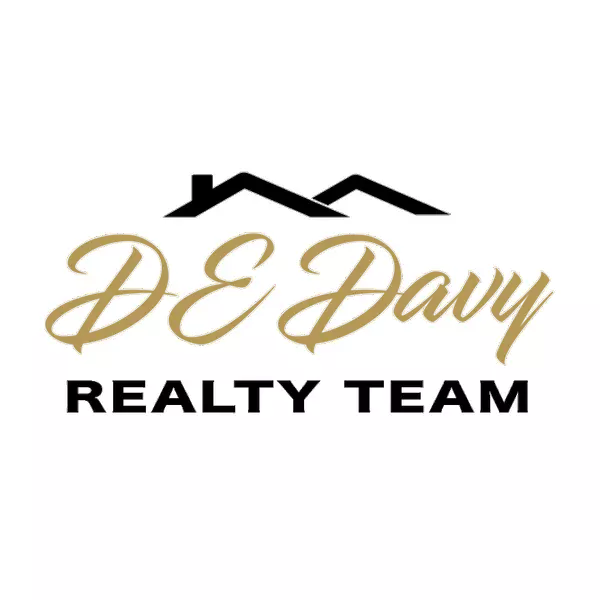$315,000
$315,000
For more information regarding the value of a property, please contact us for a free consultation.
3 Beds
2.5 Baths
1,736 SqFt
SOLD DATE : 06/23/2025
Key Details
Sold Price $315,000
Property Type Single Family Home
Sub Type Detached
Listing Status Sold
Purchase Type For Sale
Square Footage 1,736 sqft
Price per Sqft $181
Subdivision Sherwood
MLS Listing ID 10582700
Sold Date 06/23/25
Style Traditional
Bedrooms 3
Full Baths 2
Half Baths 1
HOA Y/N No
Year Built 2015
Annual Tax Amount $3,829
Lot Size 8,276 Sqft
Property Sub-Type Detached
Property Description
ASSUMABLE VA LOAN @ 2% INTEREST RATE!!! PEACEFUL SERENITY ABOUND at 1514 Pulaski St! Located on a corner lot surrounded by greenery in a private neighborhood w/no thru traffic! Tastefully appointed amenities and elegance grace every detail of this beautiful home! INVITING, OPEN CONCEPT LIVING ROOM! CROWN MOLDING and RECESSED LIGHTING throughout the lower level! Oversized eat-in kitchen w/granite countertops, an oversized flat top island, stainless steel appliances, and tons of cabinet/counter space! Spacious laundry room! OWNER'S SUITE BOASTING a TRAY CEILING, RECESSED LIGHTING, DUAL WALK-IN CLOSETS, and a PRIVATE SPA-STYLE BATHROOM w/jetted tub, separate shower and oversized linen closet!! 2 more generously sized bedrooms and another full bath complete the 2nd level! The fully fenced yard, entertaining deck, firepit, and garage w/overhead storage shelves are the icing on the cake! New carpet throughout and meticulously maintained! YOU WILL WANT TO CALL THIS HOME!
Location
State VA
County Portsmouth
Area 21 - Central Portsmouth
Zoning UR
Rooms
Other Rooms PBR with Bath, Utility Room
Interior
Interior Features Primary Sink-Double, Walk-In Closet
Hot Water Electric
Heating Electric, Heat Pump
Cooling Central Air
Flooring Carpet, Ceramic
Equipment Cable Hookup, Ceiling Fan, Jetted Tub
Appliance Dishwasher, Dryer Hookup, Microwave, Elec Range, Refrigerator, Washer Hookup
Exterior
Exterior Feature Corner, Deck
Parking Features Garage Att 1 Car, Driveway Spc
Garage Spaces 276.0
Garage Description 1
Fence Back Fenced, Privacy, Wood Fence
Pool No Pool
Waterfront Description Not Waterfront
Roof Type Asphalt Shingle
Building
Story 2.0000
Foundation Crawl
Sewer City/County
Water City/County
Schools
Elementary Schools Brighton Elementary
Middle Schools Cradock Middle
High Schools Ic Norcom
Others
Senior Community No
Ownership Simple
Disclosures Disclosure Statement
Special Listing Condition Disclosure Statement
Read Less Info
Want to know what your home might be worth? Contact us for a FREE valuation!

Our team is ready to help you sell your home for the highest possible price ASAP

© 2025 REIN, Inc. Information Deemed Reliable But Not Guaranteed
Bought with 1st Class Real Estate Flagship
"My job is to find and attract mastery-based agents to the office, protect the culture, and make sure everyone is happy! "

