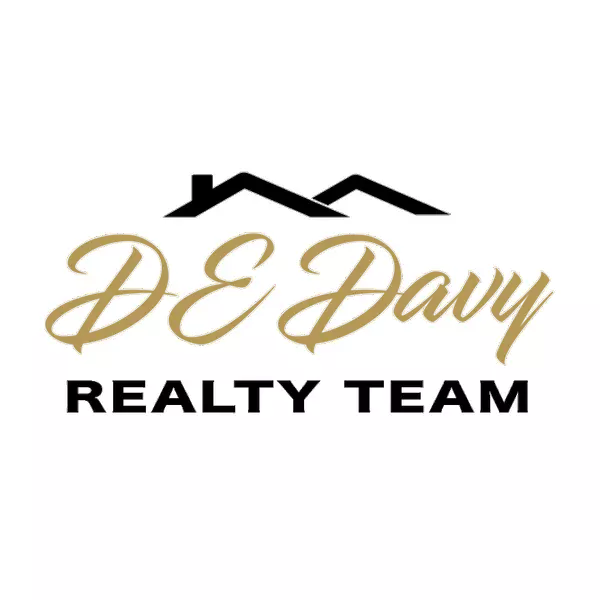$389,000
$387,000
0.5%For more information regarding the value of a property, please contact us for a free consultation.
3 Beds
2.5 Baths
1,988 SqFt
SOLD DATE : 06/23/2025
Key Details
Sold Price $389,000
Property Type Condo
Sub Type Condo
Listing Status Sold
Purchase Type For Sale
Square Footage 1,988 sqft
Price per Sqft $195
Subdivision Castleton
MLS Listing ID 10581628
Sold Date 06/23/25
Style Townhouse
Bedrooms 3
Full Baths 2
Half Baths 1
Condo Fees $360
HOA Fees $60/mo
HOA Y/N Yes
Year Built 1999
Annual Tax Amount $3,182
Property Sub-Type Condo
Property Description
Step inside to find an abundance of natural light throughout the spacious layout. The updated half bath adds a modern touch, while the kitchen is an entertainer's dream with soft-close cabinets and drawers, perfect for both everyday living or a 2nd home. Lock the doors and forget about it. The first-floor primary suite offers privacy and convenience, ideal for multi-generational living or ease of access. Offering an unbeatable location close to military bases, shopping, the interstate, and all the best of the oceanfront lifestyle, this home combines comfort, convenience, and style. Second floor has a walk in-attic, loft area for an office and 2 additional bdrms with one bdrm has direct access to the bathroom
Location
State VA
County Virginia Beach
Area 44 - Southeast Virginia Beach
Rooms
Other Rooms 1st Floor BR, 1st Floor Primary BR, Attic, Breakfast Area, PBR with Bath, Pantry, Utility Closet
Interior
Interior Features Dual Entry Bath (Br & Hall), Fireplace Gas-natural, Primary Sink-Double, Walk-In Attic
Hot Water Gas
Heating Nat Gas, Programmable Thermostat
Cooling Central Air
Flooring Ceramic, Vinyl, Wood
Fireplaces Number 1
Equipment Cable Hookup, Ceiling Fan
Appliance Dishwasher, Disposal, Dryer Hookup, Microwave, Elec Range, Refrigerator, Washer Hookup
Exterior
Exterior Feature Corner
Parking Features Garage Att 1 Car, 2 Space, Driveway Spc
Garage Spaces 240.0
Garage Description 1
Fence Back Fenced, Privacy, Wood Fence
Pool No Pool
Amenities Available Clubhouse, Ground Maint, Playgrounds, Pool, Sewer, Water
Waterfront Description Not Waterfront
Roof Type Asphalt Shingle
Accessibility Main Floor Laundry
Building
Story 2.0000
Foundation Slab
Sewer City/County
Water City/County
Schools
Elementary Schools Strawbridge Elementary
Middle Schools Corporate Landing Middle
High Schools Landstown
Others
Senior Community No
Ownership Condo
Disclosures Common Interest Community, Disclosure Statement
Special Listing Condition Common Interest Community, Disclosure Statement
Read Less Info
Want to know what your home might be worth? Contact us for a FREE valuation!

Our team is ready to help you sell your home for the highest possible price ASAP

© 2025 REIN, Inc. Information Deemed Reliable But Not Guaranteed
Bought with BHHS RW Towne Realty
"My job is to find and attract mastery-based agents to the office, protect the culture, and make sure everyone is happy! "

