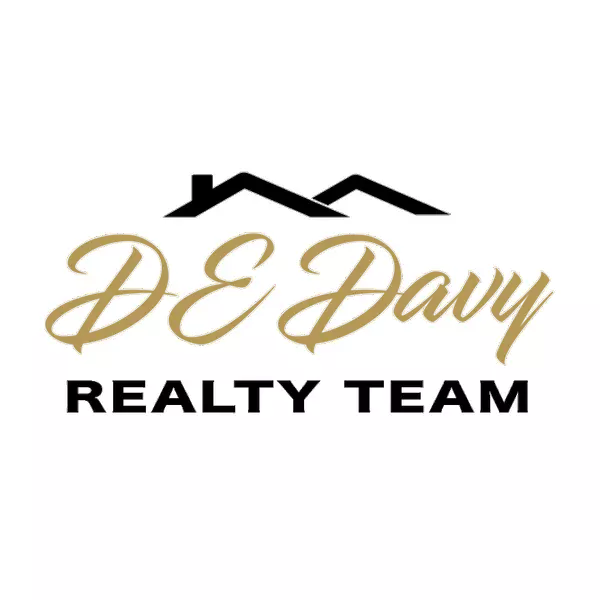$369,000
$369,900
0.2%For more information regarding the value of a property, please contact us for a free consultation.
3 Beds
2 Baths
1,778 SqFt
SOLD DATE : 06/20/2025
Key Details
Sold Price $369,000
Property Type Condo
Sub Type Condo
Listing Status Sold
Purchase Type For Sale
Square Footage 1,778 sqft
Price per Sqft $207
Subdivision West Neck
MLS Listing ID 10579439
Sold Date 06/20/25
Style Cluster
Bedrooms 3
Full Baths 2
Condo Fees $410
HOA Fees $65/mo
HOA Y/N Yes
Year Built 2004
Annual Tax Amount $3,141
Property Sub-Type Condo
Property Description
Immaculate second-floor Avery model with stair chair lift for easy access (removable if desired). This coastal inspired condo features wide plank wood-look laminate flooring throughout, an upgraded eat-in kitchen with bay window, 42" cherry-finish cabinets, quartz counters, pantry, and stainless appliances. The open-concept great room boasts a marble-surround electric fireplace and triple-window dining area filled with natural light. A versatile flex space is ideal as a wine lounge, home office, or third bedroom. The spacious primary suite offers a walk-in closet with custom shelving and a luxurious ensuite bath with jetted tub, glass shower, and dual vanity. A private guest room and well-appointed hall bath provide comfort for visitors. Enjoy the dedicated laundry room and a covered porch with composite decking overlooking a peaceful tree-lined view. Don't miss this opportunity for stylish, low-maintenance living in a serene setting! Come to West Neck where your best life begins at 55
Location
State VA
County Virginia Beach
Area 47 - South Central 2 Virginia Beach
Zoning PDH1
Rooms
Other Rooms Breakfast Area, Foyer, PBR with Bath, Office/Study, Pantry, Porch, Utility Room
Interior
Interior Features Bar, Fireplace Electric, Primary Sink-Double, Scuttle Access, Walk-In Closet, Window Treatments
Hot Water Gas
Heating Nat Gas, Programmable Thermostat
Cooling Central Air
Flooring Carpet, Ceramic, Laminate/LVP
Fireplaces Number 1
Equipment Cable Hookup, Ceiling Fan, Gar Door Opener, Jetted Tub
Appliance Dishwasher, Disposal, Dryer Hookup, Microwave, Elec Range, Refrigerator, Washer Hookup
Exterior
Parking Features Garage Att 2 Car
Garage Spaces 418.0
Garage Description 1
Fence None
Pool No Pool
Waterfront Description Not Waterfront
View Wooded
Roof Type Asphalt Shingle
Accessibility Grab bars, Level Flooring, Lift, Main Floor Laundry
Building
Story 2.0000
Foundation Slab
Sewer City/County
Water City/County
Schools
Elementary Schools North Landing Elementary
Middle Schools Landstown Middle
High Schools Kellam
Others
Senior Community No
Ownership Condo
Disclosures Residential 55+ Community, Common Interest Community, Disclosure Statement, Resale Certif Req
Special Listing Condition Residential 55+ Community, Common Interest Community, Disclosure Statement, Resale Certif Req
Read Less Info
Want to know what your home might be worth? Contact us for a FREE valuation!

Our team is ready to help you sell your home for the highest possible price ASAP

© 2025 REIN, Inc. Information Deemed Reliable But Not Guaranteed
Bought with Keller Williams Town Center
"My job is to find and attract mastery-based agents to the office, protect the culture, and make sure everyone is happy! "

