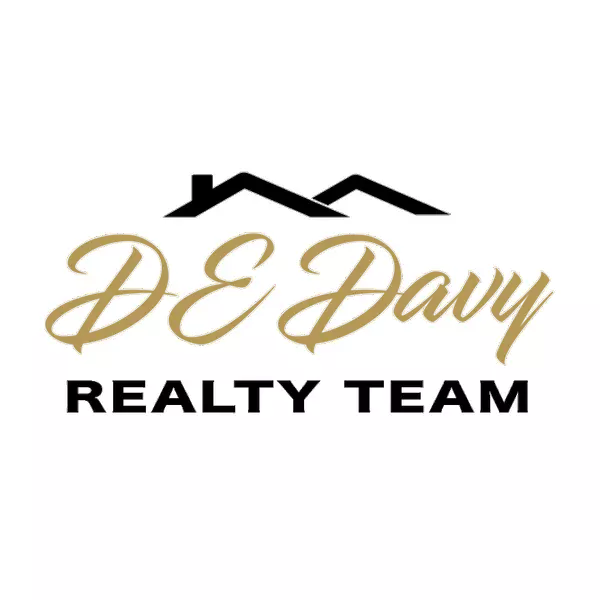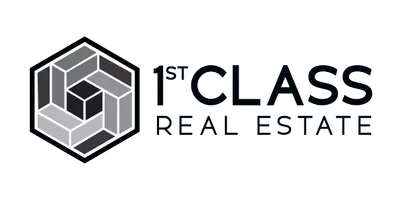$379,900
$379,900
For more information regarding the value of a property, please contact us for a free consultation.
3 Beds
2.5 Baths
1,800 SqFt
SOLD DATE : 06/18/2025
Key Details
Sold Price $379,900
Property Type Condo
Sub Type Condo
Listing Status Sold
Purchase Type For Sale
Square Footage 1,800 sqft
Price per Sqft $211
Subdivision Spence Crossing
MLS Listing ID 10576032
Sold Date 06/18/25
Style Quadraville
Bedrooms 3
Full Baths 2
Half Baths 1
Condo Fees $275
HOA Fees $62/mo
HOA Y/N Yes
Year Built 2017
Annual Tax Amount $3,500
Property Sub-Type Condo
Property Description
Why leave for vacation when you can enjoy resort-style living every day in this highly desirable community? This stunning 3-bedroom, 2.5-bath condo offers both elegant convenience, with a thoughtful floor plan for modern living. The first-floor primary suite is a private retreat, featuring a spacious walk-in closet and easy access to the first-floor laundry room. Upstairs, two generously sized bedrooms—each with walk-in closets—with one showcasing a tray ceiling. A versatile flex room whether you need a home office, playroom... The gourmet kitchen is a chef's dream, boasting quartz countertops, a walk-in pantry, and sleek modern appliances—great for both cooking and entertaining. Step outside onto your own patio, an ideal spot for relaxing. Enjoy access to incredible resort-style amenities, including a community Clubhouse, basketball courts, playgrounds, and pool. The condo fees cover: ground maint., water/sewer, trash, exterior maint., and master insurance. Call today!
Location
State VA
County Virginia Beach
Area 47 - South Central 2 Virginia Beach
Zoning A12
Rooms
Other Rooms 1st Floor Primary BR, PBR with Bath, Office/Study, Pantry, Utility Closet
Interior
Interior Features Scuttle Access, Walk-In Closet, Window Treatments
Hot Water Electric
Heating Forced Hot Air, Nat Gas, Programmable Thermostat, Zoned
Cooling Central Air, Zoned
Flooring Carpet, Laminate/LVP, Vinyl
Equipment Cable Hookup, Ceiling Fan
Appliance Dishwasher, Disposal, Dryer Hookup, Microwave, Elec Range, Refrigerator, Washer Hookup
Exterior
Exterior Feature Patio
Parking Features 1 Space, Assigned/Reserved, Street
Fence Back Fenced, Privacy
Pool No Pool
Amenities Available Clubhouse, Exercise Rm, Ground Maint, Playgrounds, Pool, Sewer, Trash Pickup, Water
Waterfront Description Not Waterfront
Roof Type Asphalt Shingle
Accessibility Front-mounted Range Controls, Main Floor Laundry, Pocket Doors
Building
Story 2.0000
Foundation Slab
Sewer City/County
Water City/County
Schools
Elementary Schools Salem Elementary
Middle Schools Salem Middle
High Schools Salem
Others
Senior Community No
Ownership Condo
Disclosures Common Interest Community, Disclosure Statement, Resale Certif Req
Special Listing Condition Common Interest Community, Disclosure Statement, Resale Certif Req
Read Less Info
Want to know what your home might be worth? Contact us for a FREE valuation!

Our team is ready to help you sell your home for the highest possible price ASAP

© 2025 REIN, Inc. Information Deemed Reliable But Not Guaranteed
Bought with Action Realty
"My job is to find and attract mastery-based agents to the office, protect the culture, and make sure everyone is happy! "

