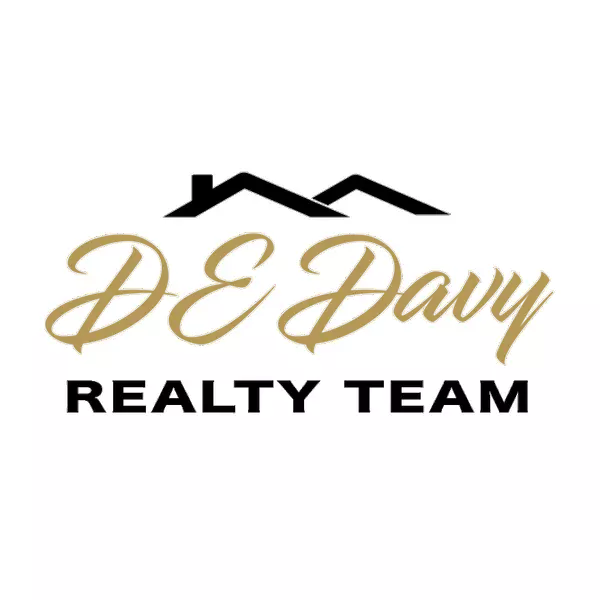$356,000
$345,000
3.2%For more information regarding the value of a property, please contact us for a free consultation.
3 Beds
2 Baths
1,940 SqFt
SOLD DATE : 05/30/2025
Key Details
Sold Price $356,000
Property Type Single Family Home
Sub Type Detached
Listing Status Sold
Purchase Type For Sale
Square Footage 1,940 sqft
Price per Sqft $183
Subdivision Applewood Farms
MLS Listing ID 10580514
Sold Date 05/30/25
Style Ranch
Bedrooms 3
Full Baths 2
HOA Fees $37/mo
HOA Y/N Yes
Year Built 2002
Annual Tax Amount $3,594
Property Sub-Type Detached
Property Description
Welcome home to this beautiful 3 Bedroom, 2 Bath ranch! This move-in ready gem offers the perfect blend of comfort, efficiency, and outdoor space. Step inside to find a warm and inviting living room centered around a cozy fireplace—perfect for relaxing evenings. The open & functional floor plan includes a spacious kitchen & dining area, ideal for both everyday living and entertaining. Enjoy the benefits of owned solar panels—no lease, no payments—just energy savings from day one! The home also features a large, fully privacy-fenced backyard with plenty of room for pets, play, or gardening. Additional highlights include an attached 2 car garage, Generously sized bedrooms with ample closet space, Primary suite with private en suite bath. Conveniently located near schools, shopping, and dining with with easy access to highways, this home truly has it all. Don't miss your opportunity to own this energy-efficient ranch in a sought-after Suffolk neighborhood!
Location
State VA
County Suffolk
Area 62 - Central Suffolk
Rooms
Other Rooms 1st Floor BR, 1st Floor Primary BR, Breakfast Area, Foyer, Pantry, Porch, Utility Room
Interior
Interior Features Cathedral Ceiling, Fireplace Gas-natural, Primary Sink-Double, Scuttle Access, Walk-In Closet, Window Treatments
Hot Water Gas
Heating Heat Pump
Cooling Central Air, Heat Pump W/A
Flooring Carpet, Ceramic, Vinyl
Fireplaces Number 1
Equipment Cable Hookup, Ceiling Fan, Gar Door Opener, Jetted Tub
Appliance 220 V Elec, Dishwasher, Microwave, Elec Range, Refrigerator, Washer
Exterior
Exterior Feature Deck, Patio
Parking Features Garage Att 2 Car, 2 Space, Street
Garage Description 1
Fence Back Fenced, Privacy, Wood Fence
Pool No Pool
Waterfront Description Not Waterfront
Roof Type Asphalt Shingle
Building
Story 1.0000
Foundation Slab
Sewer City/County
Water City/County
Schools
Elementary Schools Hillpoint Elementary
Middle Schools King`S Fork Middle
High Schools Kings Fork
Others
Senior Community No
Ownership Simple
Disclosures Common Interest Community, Disclosure Statement
Special Listing Condition Common Interest Community, Disclosure Statement
Read Less Info
Want to know what your home might be worth? Contact us for a FREE valuation!

Our team is ready to help you sell your home for the highest possible price ASAP

© 2025 REIN, Inc. Information Deemed Reliable But Not Guaranteed
Bought with Iron Valley Real Estate Hampton Roads
"My job is to find and attract mastery-based agents to the office, protect the culture, and make sure everyone is happy! "

